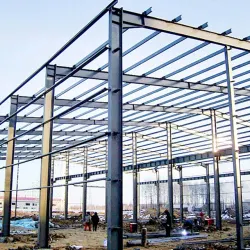Steel Structure Shed Storage Metal Construction for Prefab Workshop
2024-06-20
Steel structure sheds and storage buildings are popular for their durability, versatility, and ease of construction, making them ideal for prefab workshops. Here are the key components and considerations for designing and constructing a steel structure shed for a prefab workshop:
Key Components:
1. Steel Frame:
- Columns and Beams: The primary load-bearing elements, usually made from hot-rolled or cold-formed steel sections.
- Purlins and Girts: Secondary framing elements that provide support to the roof and wall panels, typically made from Z or C-shaped steel sections.
2. Roof and Wall Panels:
- Metal Sheets: Commonly made from galvanized steel, often coated with protective layers to resist corrosion and weathering.
- Insulation: Options include foam, fiberglass, or reflective insulation to maintain a comfortable internal environment and reduce energy costs.
3. Foundation:
- Concrete Slab: A reinforced concrete slab that provides a stable base for the structure.
- Anchor Bolts: Embedded in the concrete foundation to secure the steel columns.
4. Doors and Windows:
- Roll-up Doors: Ideal for workshops, providing wide access for vehicles and equipment.
- Personnel Doors: Standard-sized doors for everyday use.
- Windows: To allow natural light and ventilation.
5. Bracing:
- Diagonal Braces: Steel rods or cables to ensure the stability of the structure.
- Portal Frames: Additional frames to support large openings and provide rigidity.
6. Gutters and Downspouts:
- Drainage System: To manage rainwater and prevent water damage to the structure and foundation.
7. Interior Finishes:
- Partitions: To divide the interior space into different functional areas.
- Flooring: Depending on the use, options include epoxy coatings, tiles, or bare concrete.
Considerations for Construction:
1. Design and Planning:
- Architectural Plans: Detailed drawings and specifications for the layout, dimensions, and materials.
- Engineering Calculations: Structural analysis to ensure the building can withstand local weather conditions and loads.
- Building Codes and Permits: Compliance with local regulations and obtaining necessary permits.
2. Site Preparation:
- Clearing and Leveling: Preparing the site by removing debris and leveling the ground.
- Soil Testing: Ensuring the soil can support the weight of the structure.
3. Fabrication and Assembly:
- Prefabrication: Steel components are manufactured off-site and delivered ready for assembly.
- Erection: On-site assembly of the steel frame, followed by the installation of roof and wall panels.
4. Utilities and Services:
- Electrical Wiring: For lighting, equipment, and outlets.
- Plumbing: If necessary, for restrooms or other water needs.
- HVAC: Heating, ventilation, and air conditioning systems for climate control.
5. Safety and Quality Control:
- Safety Measures: Ensuring safe construction practices to protect workers.
- Quality Assurance: Regular inspections and testing to ensure the building meets design specifications and standards.
Advantages of Steel Structure Sheds:
- Durability: Resistant to pests, fire, and rot.
- Speed of Construction: Prefabricated components reduce construction time.
- Cost-Effective: Lower labor costs and reduced waste.
- Flexibility: Easy to expand or modify as needs change.
- Sustainability: Steel is recyclable and often contains recycled content.
Conclusion
Steel structure sheds are an excellent choice for prefab workshops, offering a robust and flexible solution for various storage and work needs. By carefully planning the design, adhering to construction standards, and using high-quality materials, you can ensure a durable and efficient workspace.



